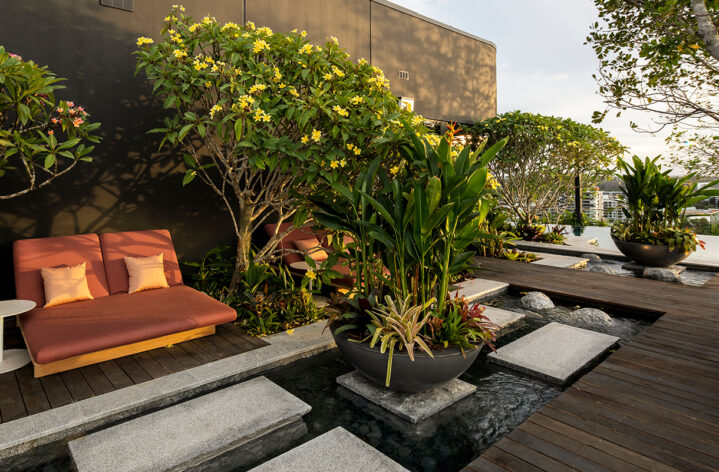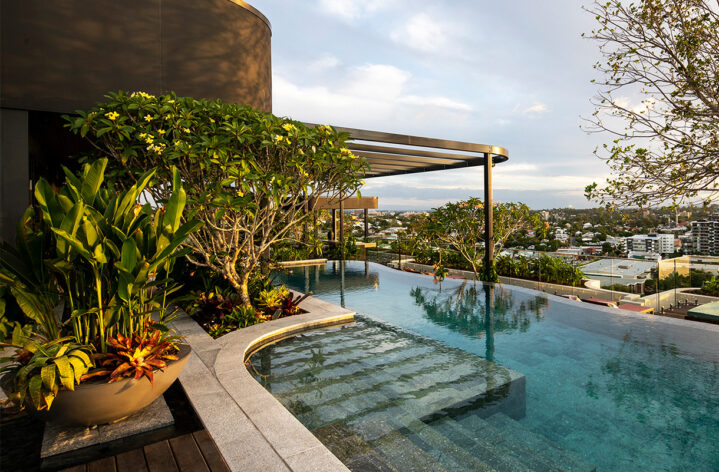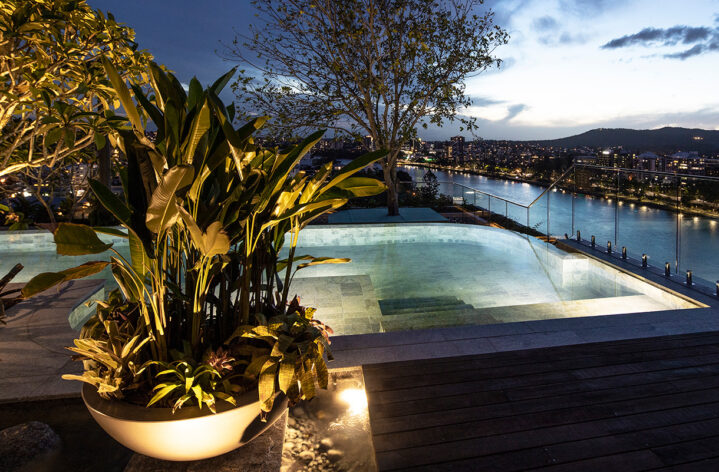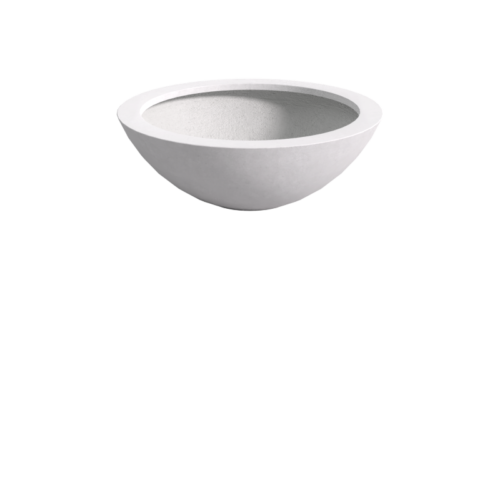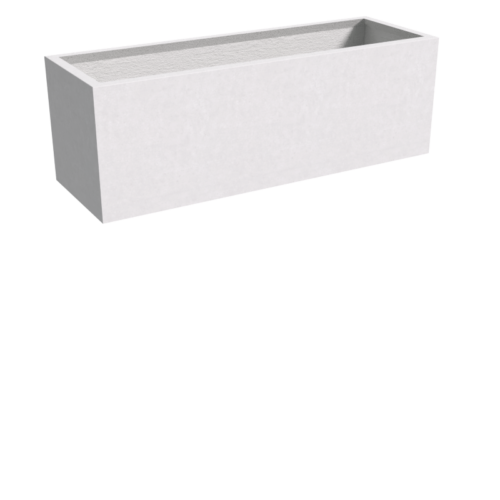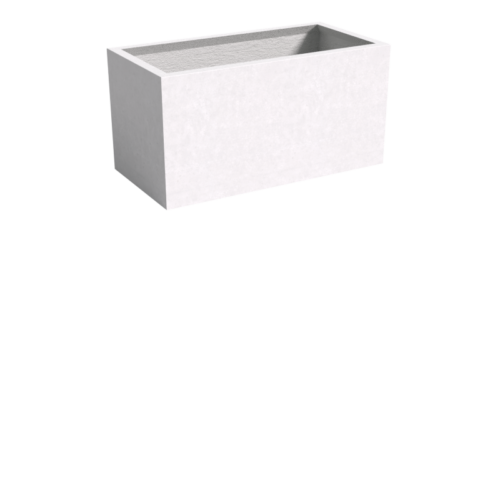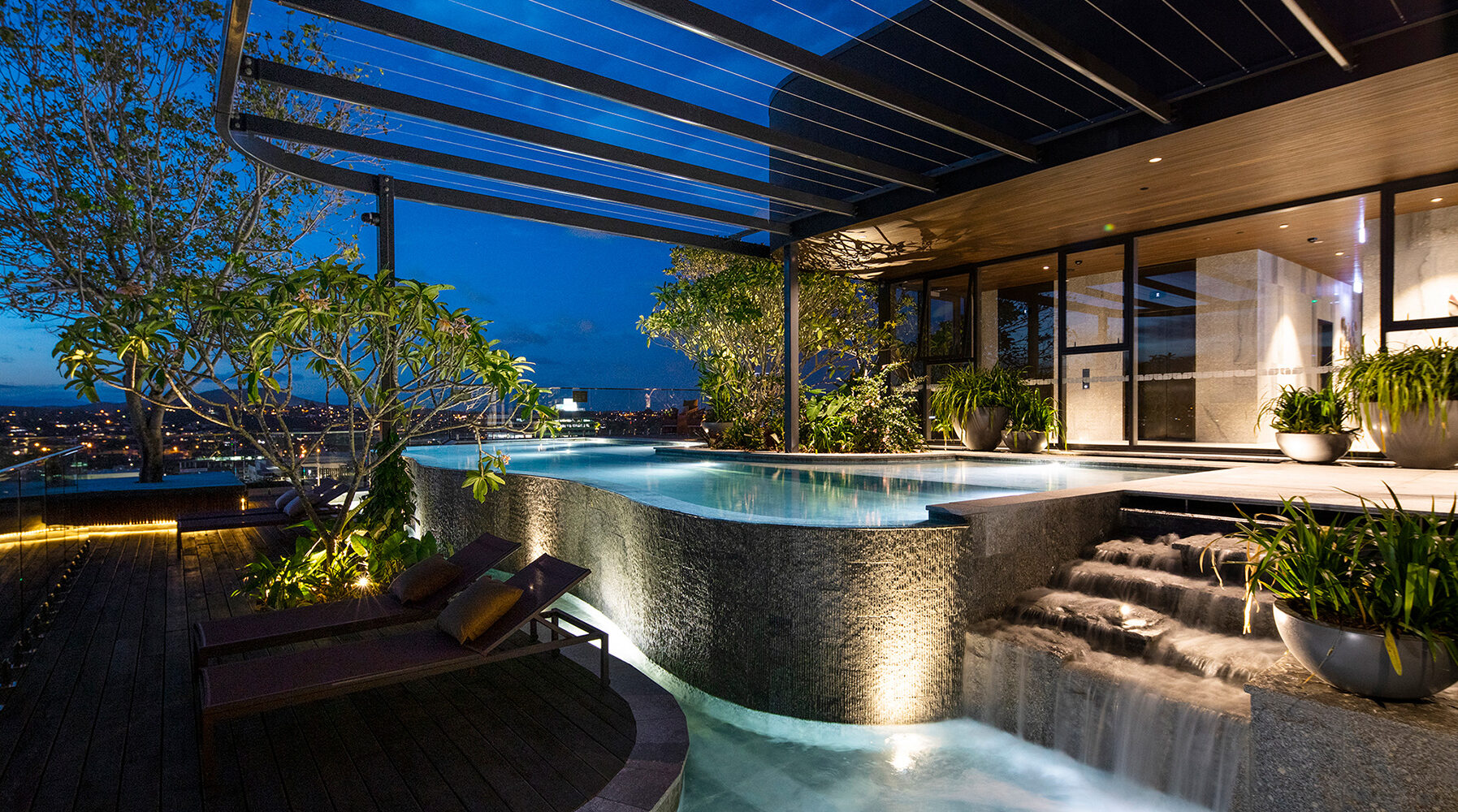
Treehouse by Aria
West End, Brisbane
Facing Davies Park in Brisbane’s West End, TreeHouse is Aria Property Group’s latest luxury apartment offering. Inspired by a trip to Singapore, the brief to architecture practice Rothelowman was to create a living, breathing green facade that not only creates an architectural statement but enriches urban biodiversity.
The architectural design explores life in a treehouse, with integrated vertical landscaping along the façade, an engaging street scape at ground level and a 1000 m2 rooftop garden recreational space with a wide range or uses to celebrate an outdoor lifestyle.
The rooftop Garden Club is a tranquil oasis that provides residents with a lush, landscaped community space. The Garden Club features an infinity pool, plunge pool, private dining pavilion, fitness centre, bbq, sun lounges and a kids play space.
Designed by RPS Landscape Architects and installed by the talented Naturelink Landscapes team, the green façade and rooftop gardens introduced over 60 mature trees throughout the development to create an urban forest.
RPS Landscape Architects specified our 1800 and 1200 trough planter boxes from our 600 Series as well as our 650, 900 Oval and 1150 Designer Bowls for the rooftop gardens, and Naturelink Landscapes filled them with sculptural and tropical planting combinations to transform them into stunning feature pots.
This is Aria’s most heavily landscaped project to date with a 39% green-plot-ratio. (At this time Council requirement is 10%). TreeHouse is a continuation of their goal to create iconic projects they are proud to walk their families past in 20 year’s time.
Photographs courtesy of Naturelink Landscapes.
